
GUALALA
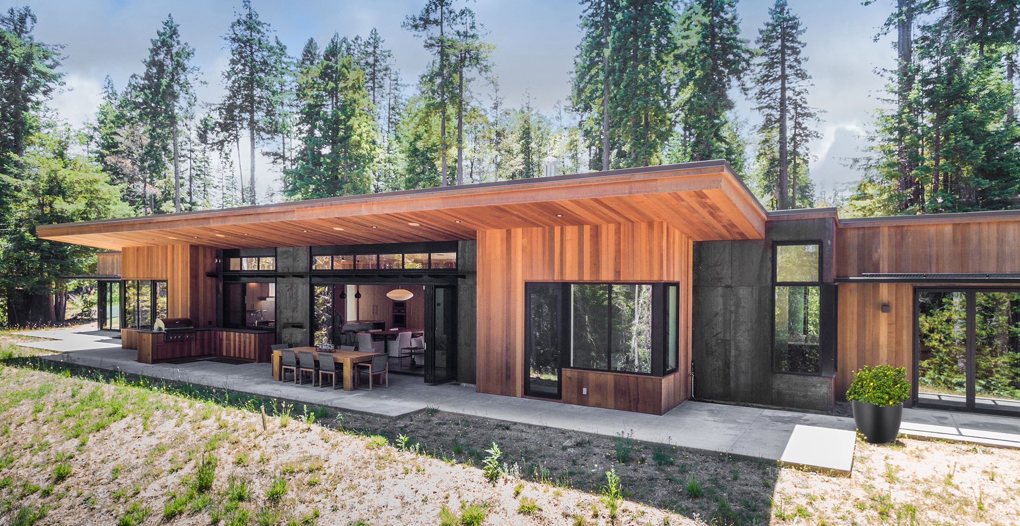
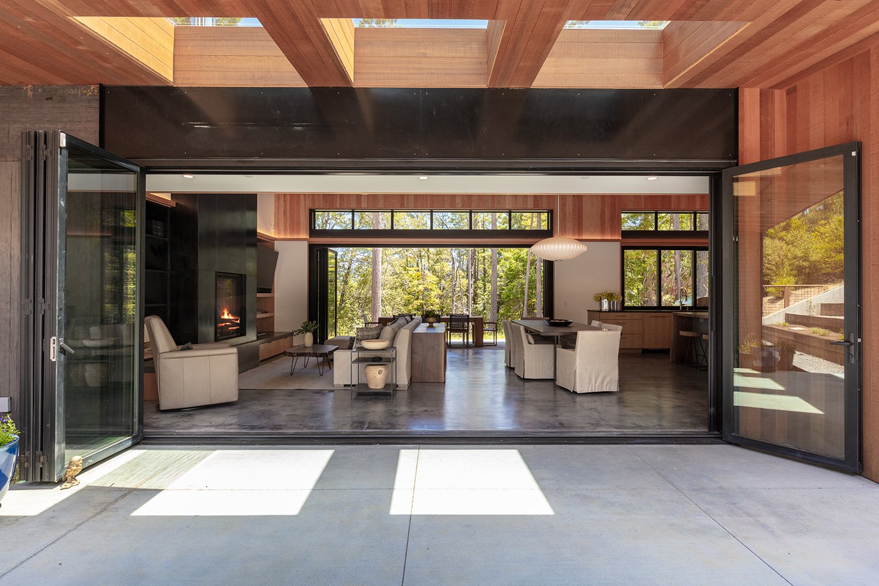
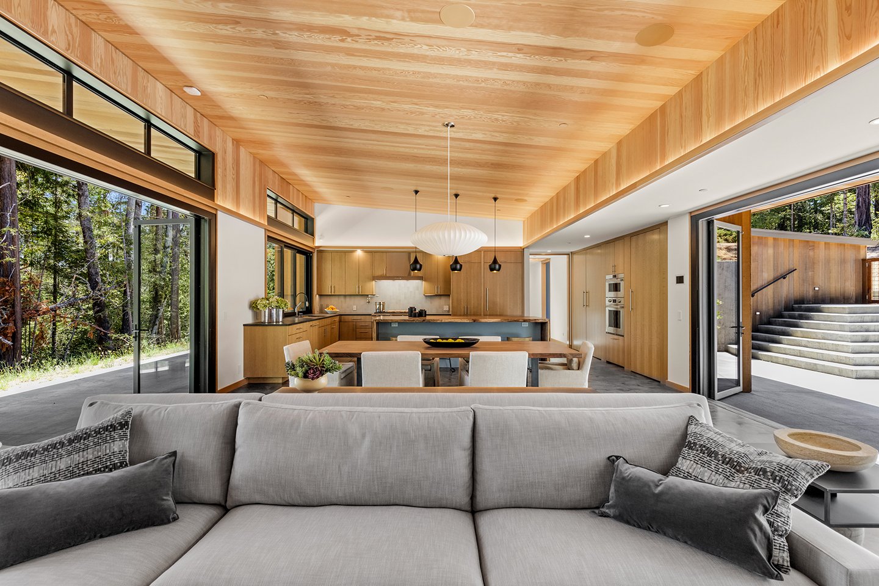
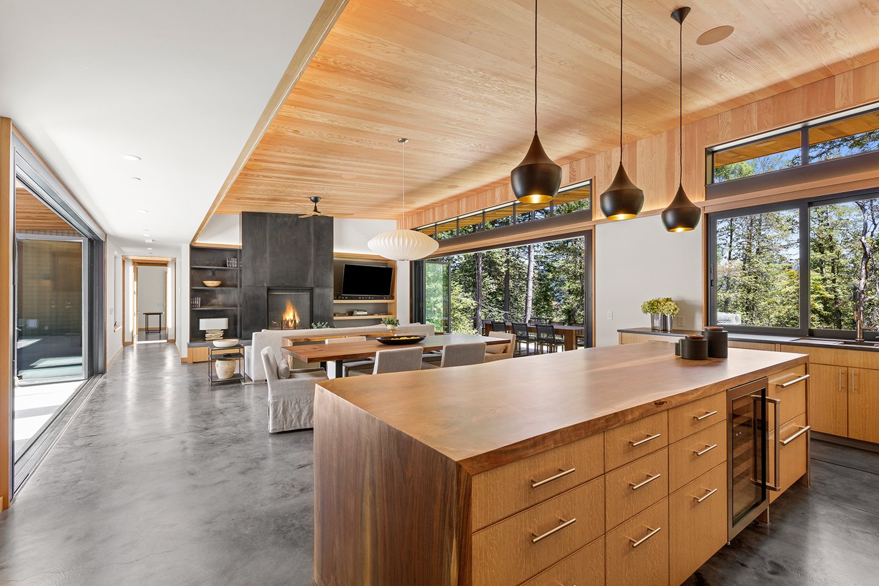
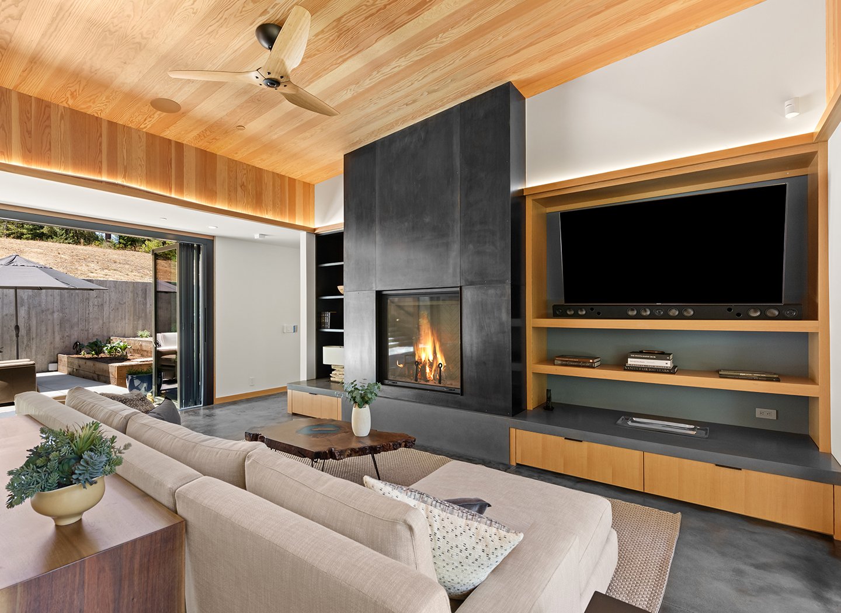
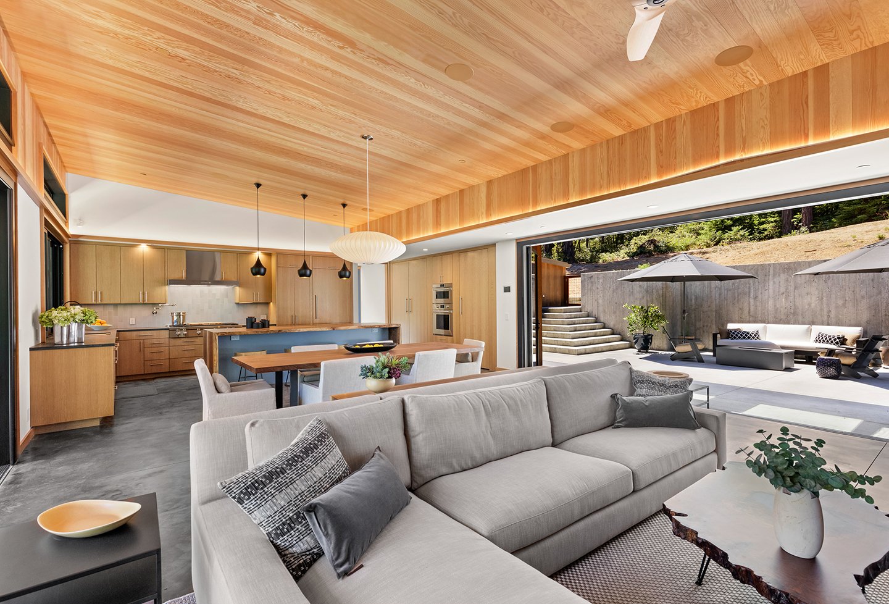
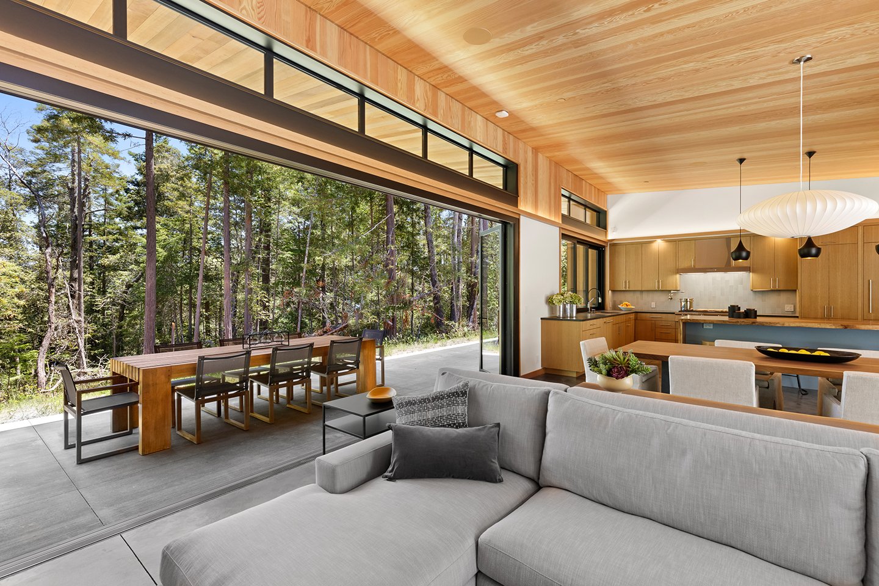

New Residence: Gualala, California
At 3,000 sf on a heavily wooded site in coastal Northern California, this residence was designed as a respite from city life. Built from local cedar and douglas fir, cold-rolled and corten steel, and concrete inside and out, the one-story home presents a sleek low profile following the topography of the site, with a deeply overhanging low-slope shed roof. The building is a modern, vernacular expression of indoor/outdoor living.
Designed and built while Project Architect at Studio Bergtraun Architects, Emeryville, California
PHOTOGRAPHY BY BILL OXFORD
